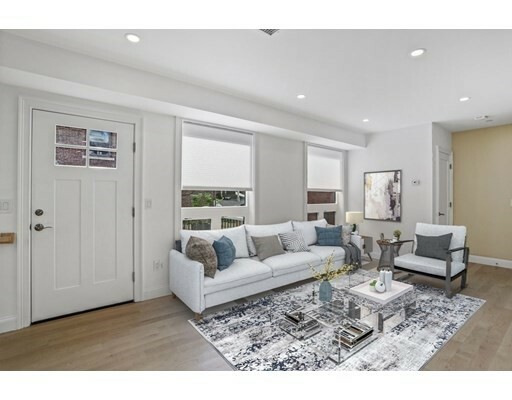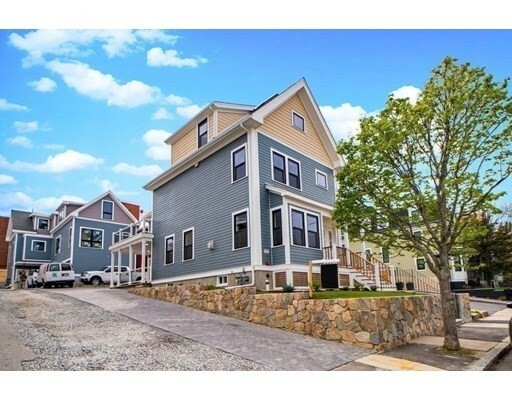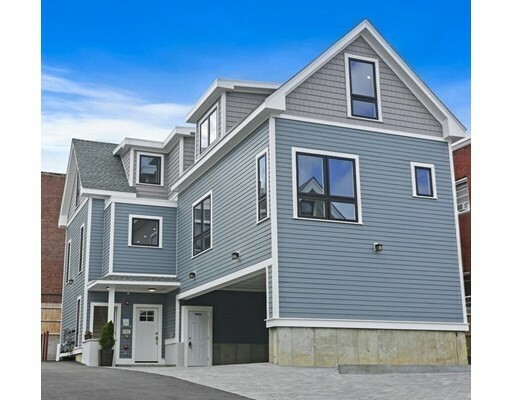


Sold
Listing Courtesy of: MLS PIN / Re/Max Destiny / Robin Miller
148 Hudson St A Somerville, MA 02144
Sold on 02/14/2023
$1,160,000 (USD)
MLS #:
73015313
73015313
Type
Condo
Condo
Year Built
2022
2022
County
Middlesex County
Middlesex County
Listed By
Robin Miller, Re/Max Destiny
Bought with
Grace Bloodwell
Grace Bloodwell
Source
MLS PIN
Last checked Mar 1 2026 at 1:23 PM GMT+0000
MLS PIN
Last checked Mar 1 2026 at 1:23 PM GMT+0000
Bathroom Details
Interior Features
- Range
- Refrigerator
- Dishwasher
- Microwave
- Disposal
- Utility Connections for Gas Range
- Windows: Insulated Windows
- Gas Water Heater
- Wine Refrigerator
- Laundry: Third Floor
- Range Hood
Kitchen
- Countertops - Stone/Granite/Solid
- Stainless Steel Appliances
- Wine Chiller
- Gas Stove
- Kitchen Island
- Flooring - Hardwood
- Open Floorplan
Property Features
- Fireplace: 0
Heating and Cooling
- Forced Air
- Central
- Central Air
Basement Information
- N
Homeowners Association Information
- Dues: $177/Monthly
Flooring
- Wood
- Tile
Utility Information
- Utilities: For Gas Range
- Sewer: Public Sewer
Garage
- Garage
Parking
- Off Street
- Carport
- On Street
Stories
- 2
Living Area
- 1,866 sqft
Listing Price History
Date
Event
Price
% Change
$ (+/-)
Nov 30, 2022
Price Changed
$1,187,000
-5%
-$63,000
Sep 15, 2022
Price Changed
$1,250,000
-3%
-$39,750
Jul 20, 2022
Listed
$1,289,750
-
-
Disclaimer: The property listing data and information, or the Images, set forth herein wereprovided to MLS Property Information Network, Inc. from third party sources, including sellers, lessors, landlords and public records, and were compiled by MLS Property Information Network, Inc. The property listing data and information, and the Images, are for the personal, non commercial use of consumers having a good faith interest in purchasing, leasing or renting listed properties of the type displayed to them and may not be used for any purpose other than to identify prospective properties which such consumers may have a good faith interest in purchasing, leasing or renting. MLS Property Information Network, Inc. and its subscribers disclaim any and all representations and warranties as to the accuracy of the property listing data and information, or as to the accuracy of any of the Images, set forth herein. © 2026 MLS Property Information Network, Inc.. 3/1/26 05:23

Description